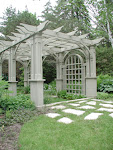A Curved Pergola gone horribly wrong. (GardenStructure.com did not build this pergola)

Best intentions won't build a pergola that lasts!
We were called in this month by a customer to give a quote on rebuilding a curved support beam on a pergola. This was obviously built by a well skilled carpenter that has likely built cabinetry. This builder knew something I could attempt to explain to a building department and have them stare back across the counter with an empty glazed over look.
"Box beams can be stronger than solid beams that weigh 3x more if built properly."
The trouble here was a poor choice of materials and adhesives and likely a bit of inexperience. This 5 year old pergola needs a new beam.
The moisture leaked through the connection points and caused the glue to let go when the "Interior Grade Materials" became saturated. As it became more wet, the sealants became porous and actually soaked up moisture from inside. They had leaks from within the beam and into the column caps that were a nasty looking brown color.
They used duracast columns by the look of it, and they held up perfectly.
This curved pergola beam looks to be made of western red cedar for the cap and interior, and they used "Bending Plywood", also known as flex ply, wacky wood or Wiggle Wood, for the exterior layer. They doubled up the flexply for strength and for a brief time it likely worked just fine!

There was no nailing blocks within the curved box beam either, which is something I would typically include.
These days there are better materials to use... We can build a box beam with a roof that you can easily expect permanent service from if maintained. (keep stain on it).
The cost of replacing the deficient pergola beam with one that will last was not feasible to this client. The builder initially had underbid, and the thought of paying nearly the same price they did initially was distasteful. Dan (our builder in Oakville--seen in the photo), has priced installing a square beam and also just removing the pergola for them altogether.
Such a waste!
If you want to know the right way to build a pergola... use our plans. (click)
Our Pergola PlansL











 click to
click to

































 Simple Pergola Plans
Simple Pergola Plans 








