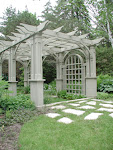These Pergola Plans are popular among people with large yards.

This project can be built from Pt, Cedar, Redwood, Cypress or combinations of any of the above.
It is reccomended for areas that suffer from sustained strong winds over 100mph if hurricane clips are used. The large braces and footings in concrete bases 4' deep help it to resist racking and layover.
These plans can be stretched to 12' between supports using the same size materials to make it about 14 x 40' or build a single 10' x 10' section with a simple trelliswork within 2 sides. It could also be adapted to 40' x 40' in intersecting rows.
The plans contain detailed drawings and cutaway details to show how everything is assembled.
16 pages 11 x 17" Sheets of Elevations, Layout Plans, Total Material List and full size templates for making the knee braces and beam - rafter cuts easily, as well as designer's notes and a stain guide to help durability.
This is a plan that should be attempted by experienced or pro-woodworkers. There are many cuts to be made, some tapers as well as ripping on tablesaw. Structures of this capacity should last more than 30 years before significant repairs are required.
We will cover some much more simple pergola projects later on.

This plan is available at Gardenstructure.com
To view all the pergola plans from GardenStructure.com







No comments:
Post a Comment